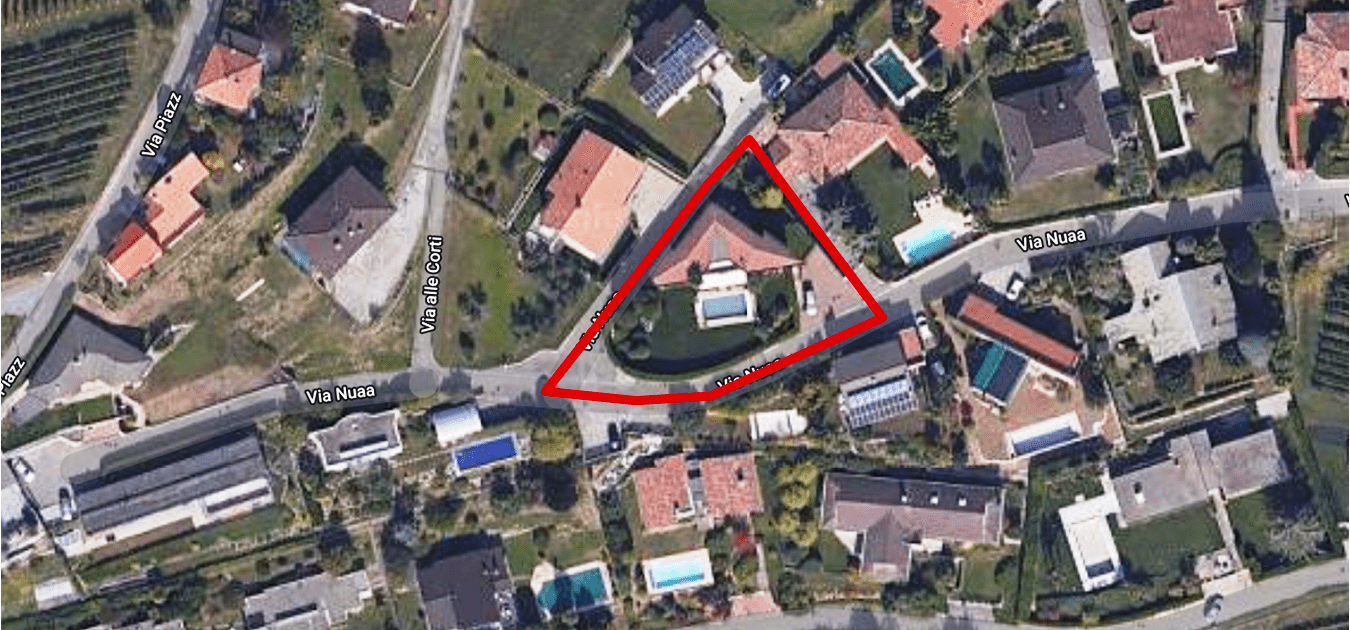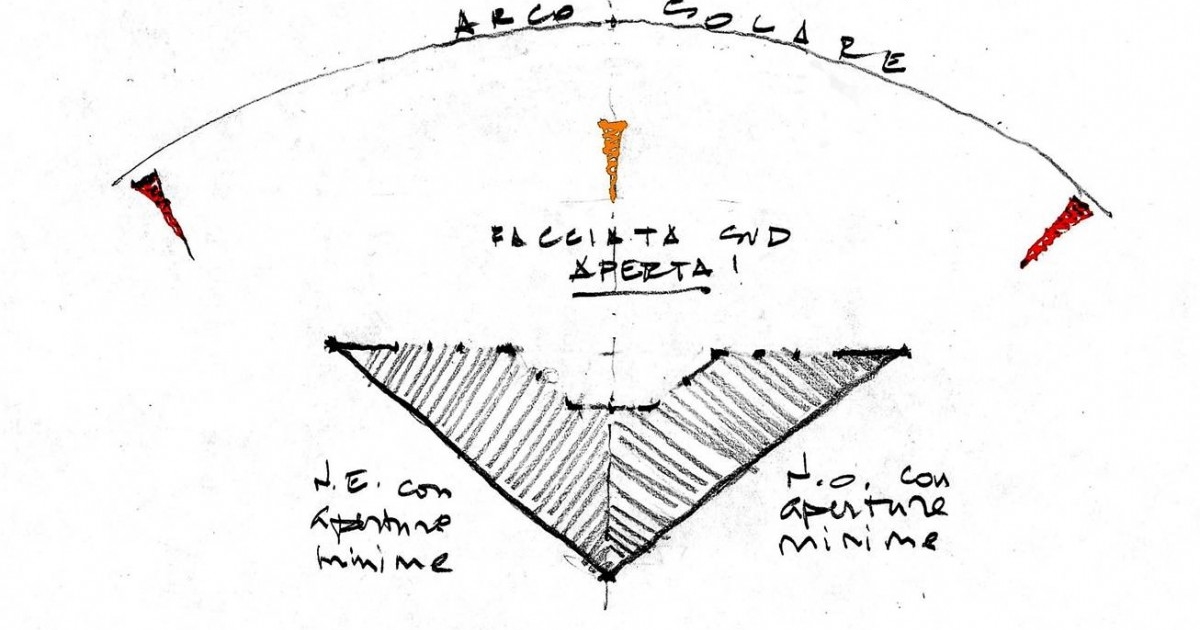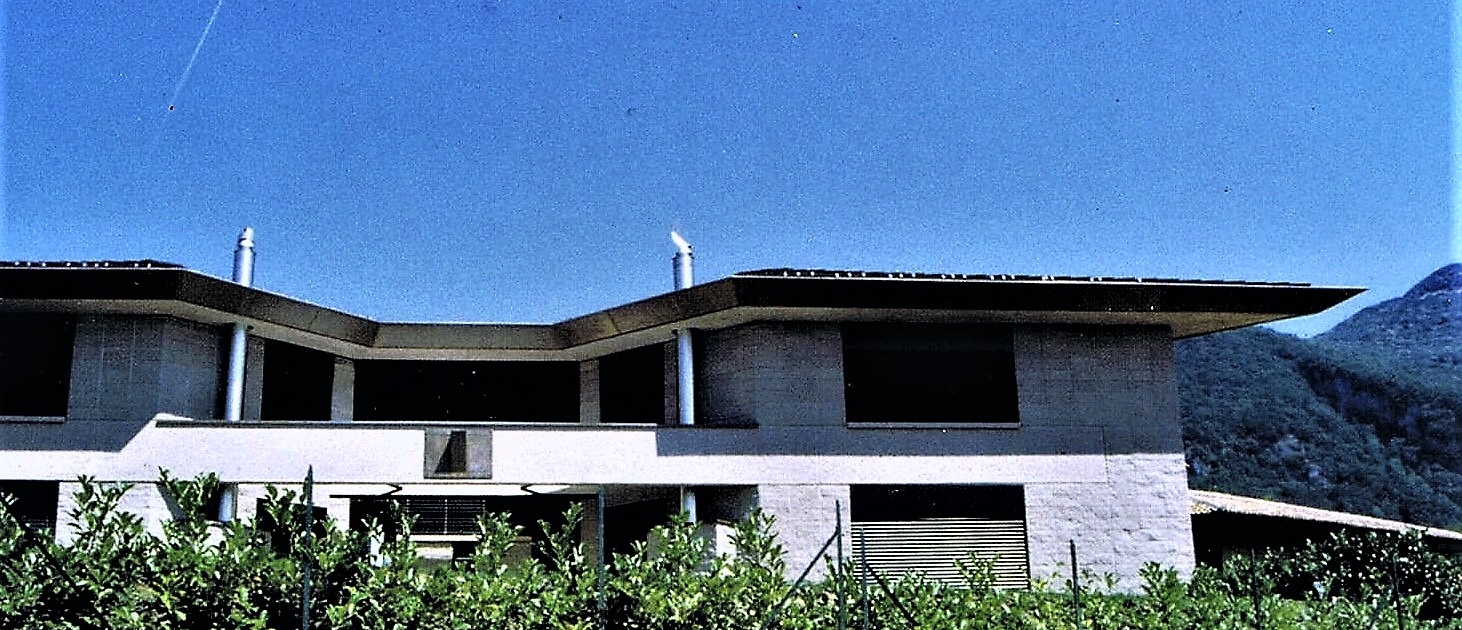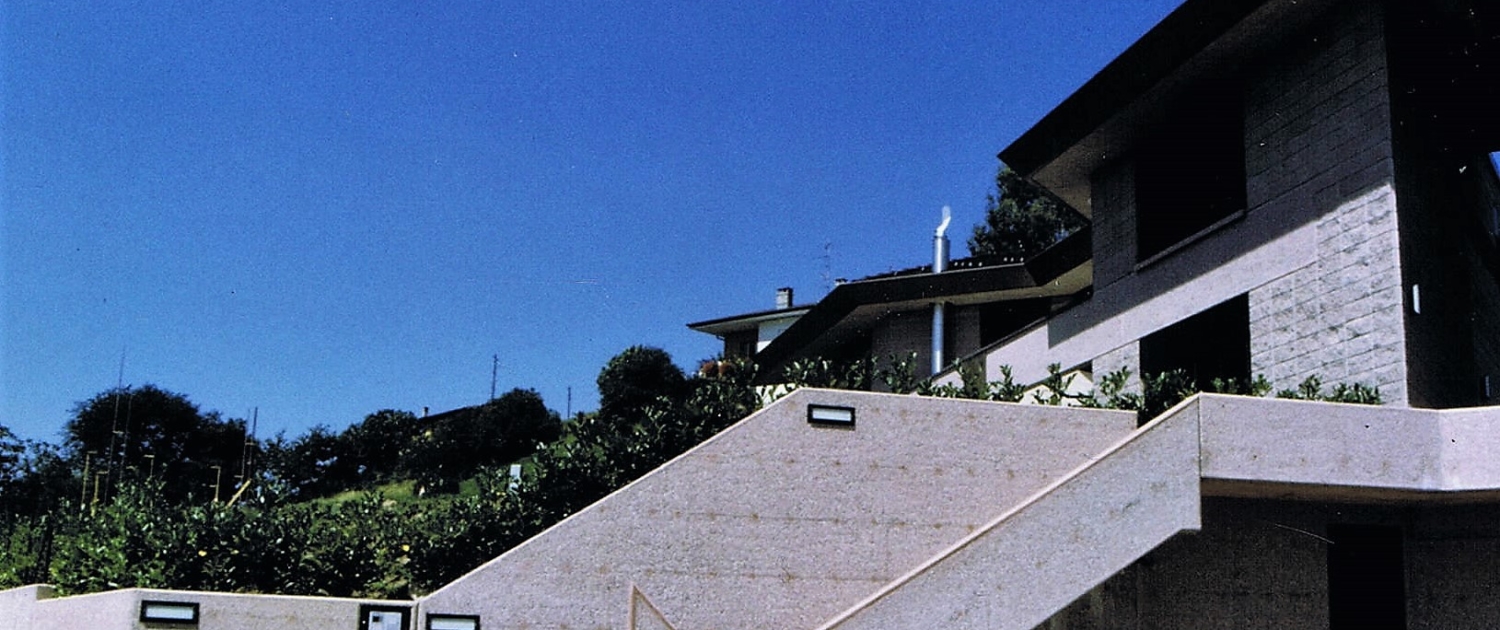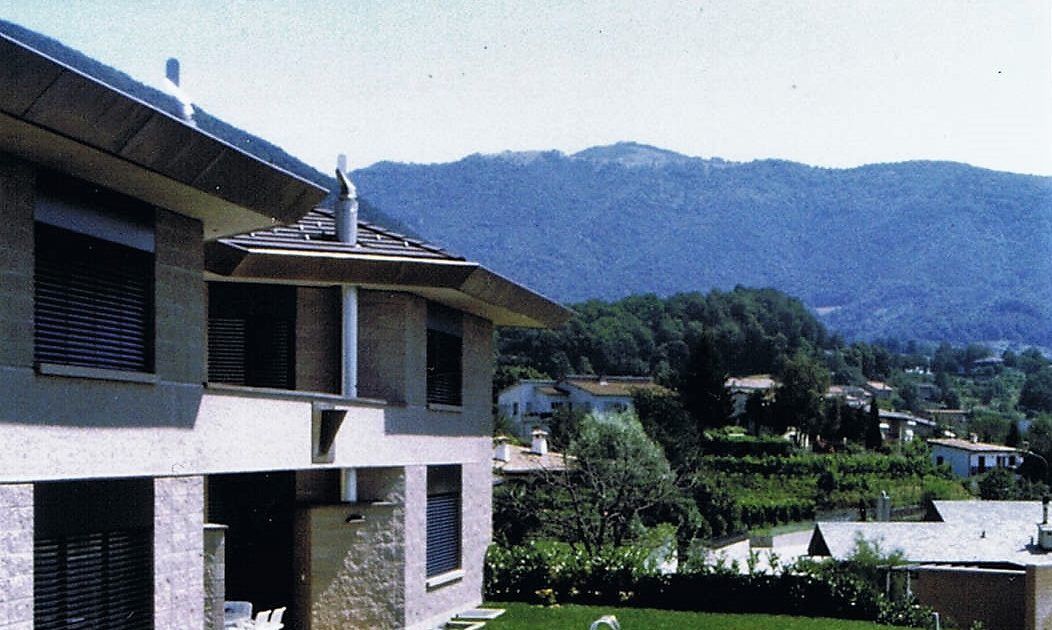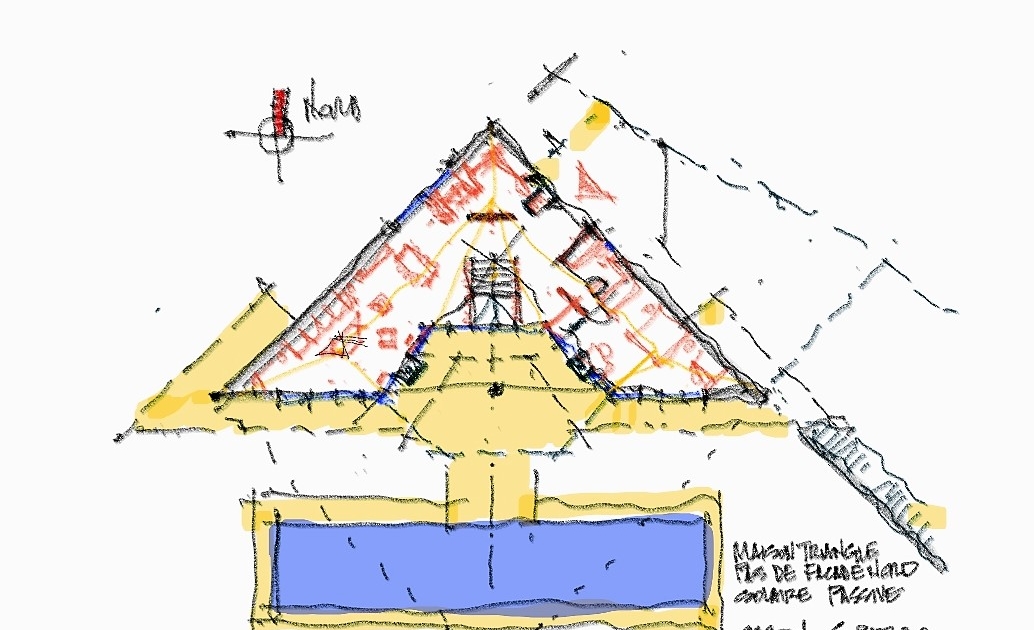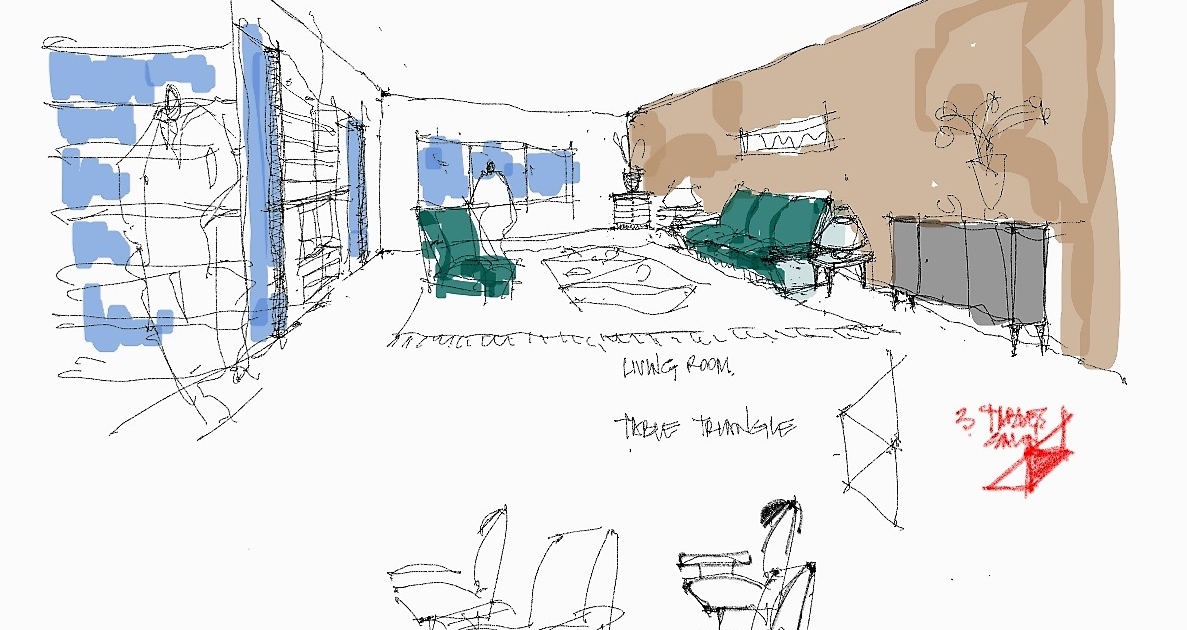Description
This project is located in Castello, a village in the Swiss canton of Ticino.
The design of this villa is based on a triangular shape that faces the south direction and has no exposure to the north. This enables optimal use of the sun’s movement throughout the day. The project supports passive solar heating. The large overhangs provide cooling in the summer and shield the walls made of colored bush hammered cast-in-place concrete and split face concrete blocks. These materials were selected for their longevity and ease of installation and have shown to be resilient and durable over time.

