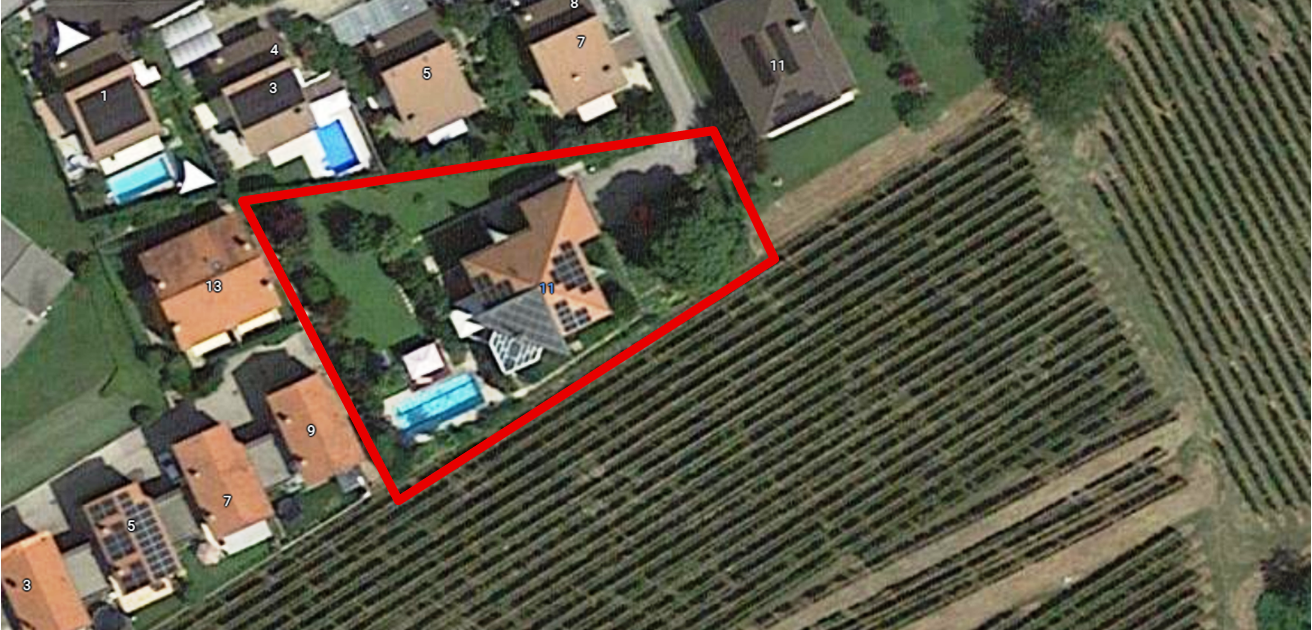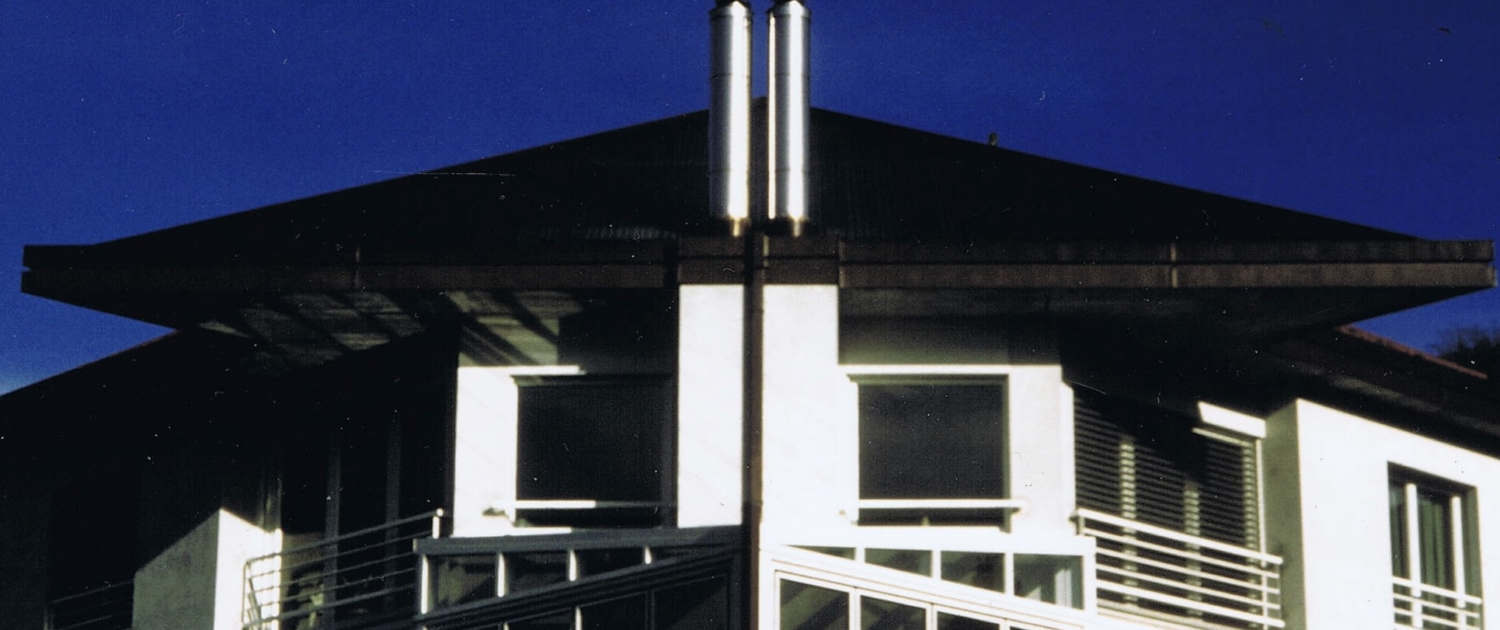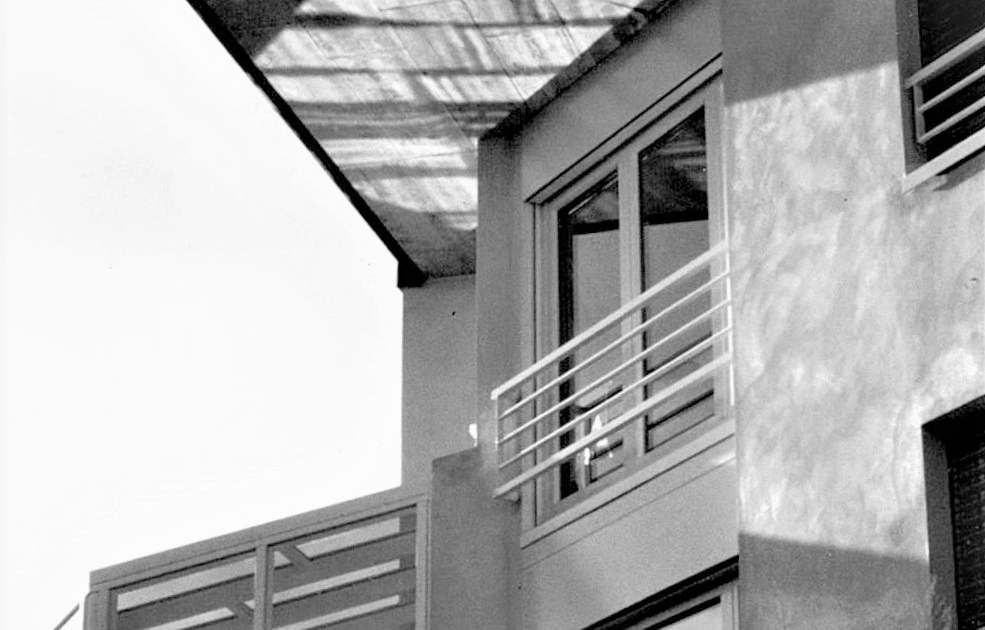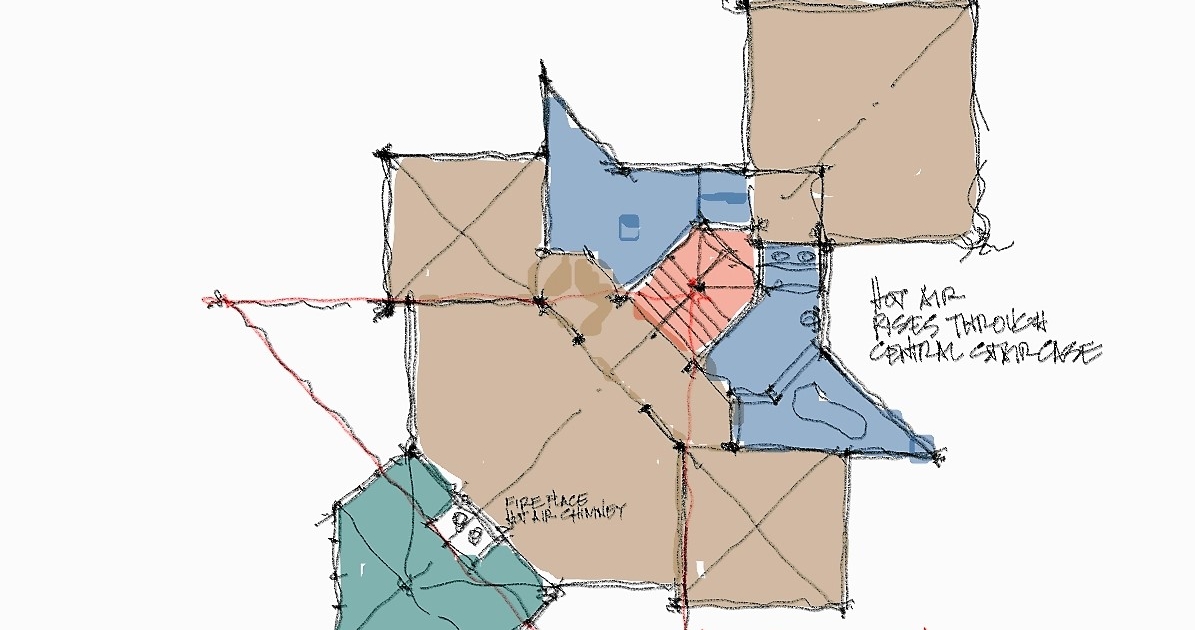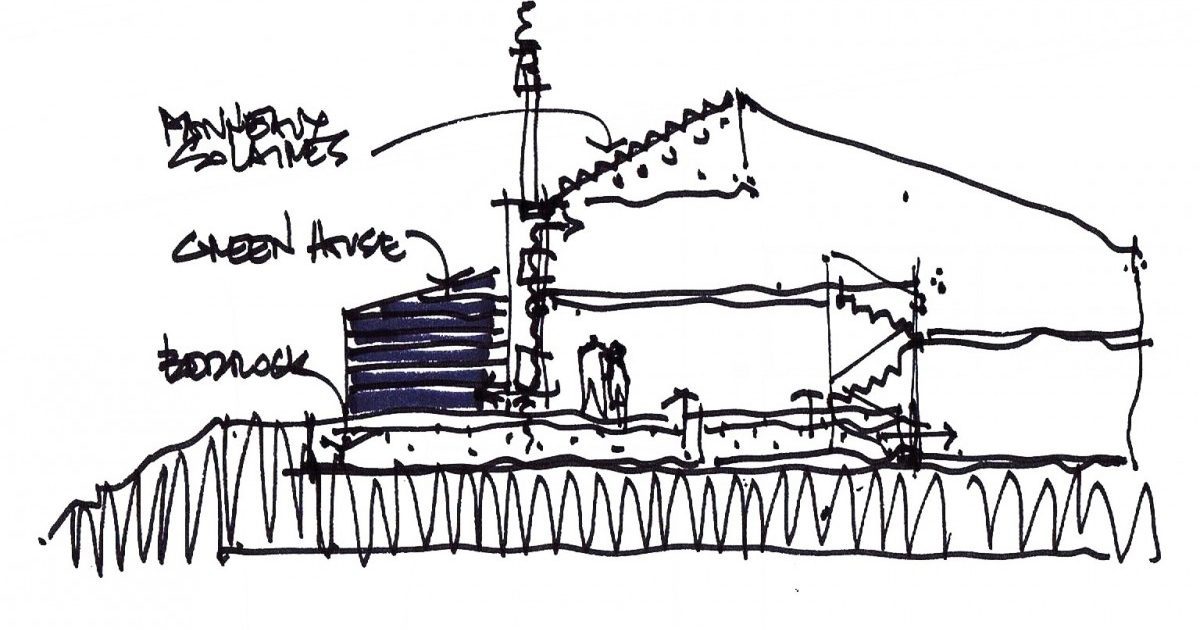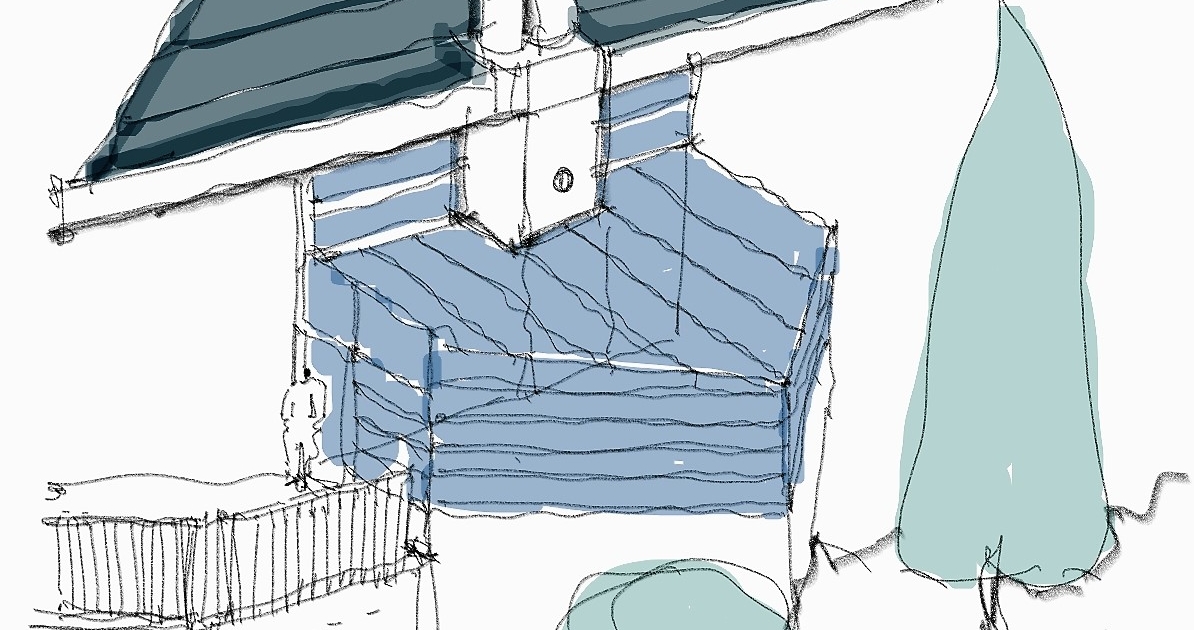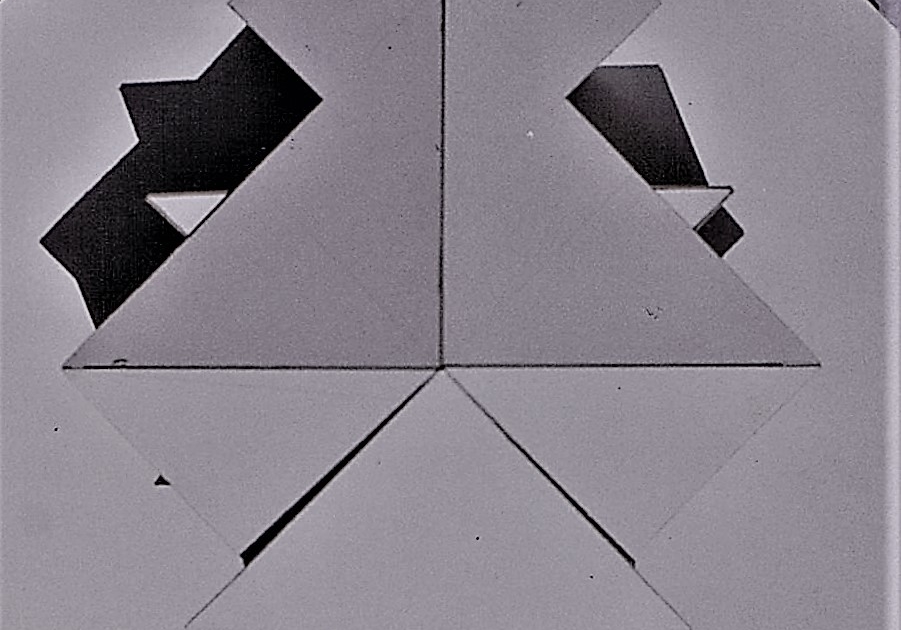Description
This villa, located in Besazio in the canton of Ticino, is the result of a collaboration with a visionary and environmentally conscious client. The project stands out for its originality and its integration of innovative solutions in terms of renewable energies and thermal management. Among the key elements of the project, we can mention: the optimal orientation of the building, the adjoining greenhouse, the solar panels, the Canadian well, the chimney with heat redistribution, the thermosiphon effect and the geothermal heat pump. These devices allow to reduce the energy consumption and to improve the comfort of the inhabitants.
The villa has a geometry based on a succession of squares arranged symmetrically along the north-south axis. The plan reflects the desire to capture the solar radiation as well as possible thus creating a “southern star” where the volumes are harmoniously articulated and favor a natural climatic regulation.
The architectural result is a bold and unique project that testifies to the technicality and creativity of the villa.

