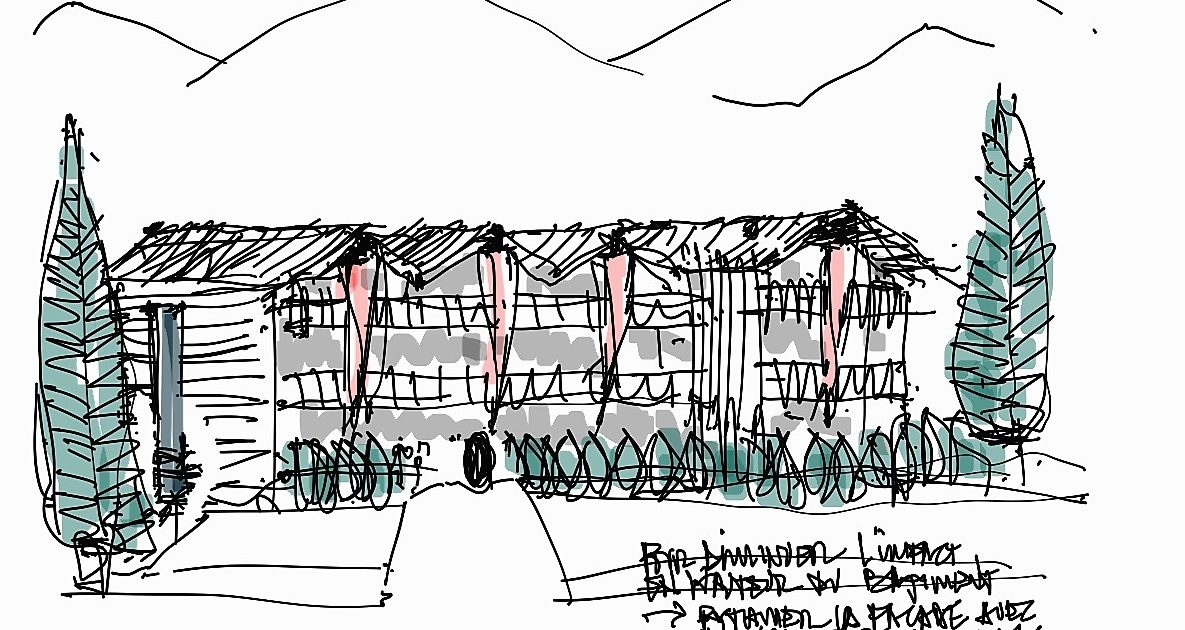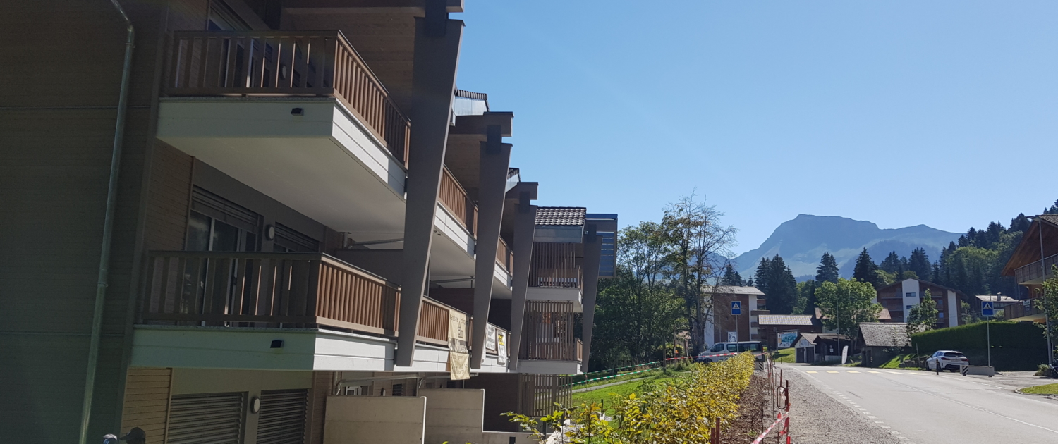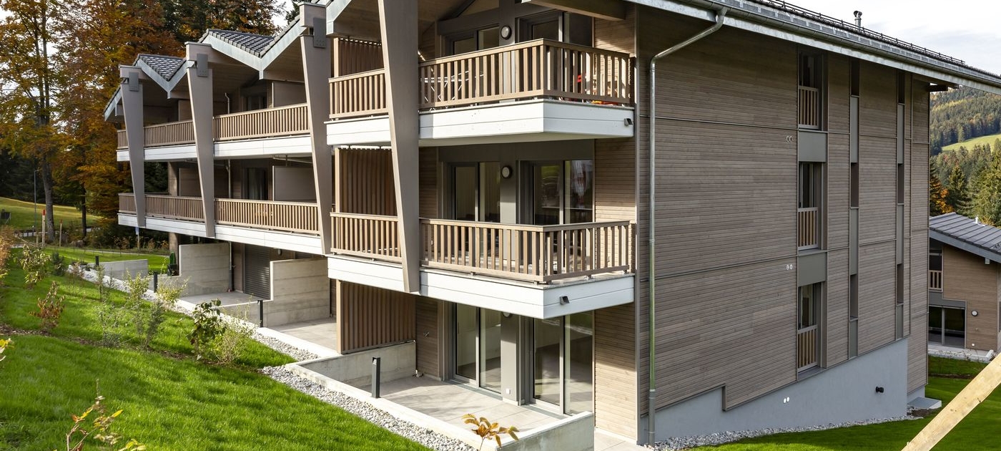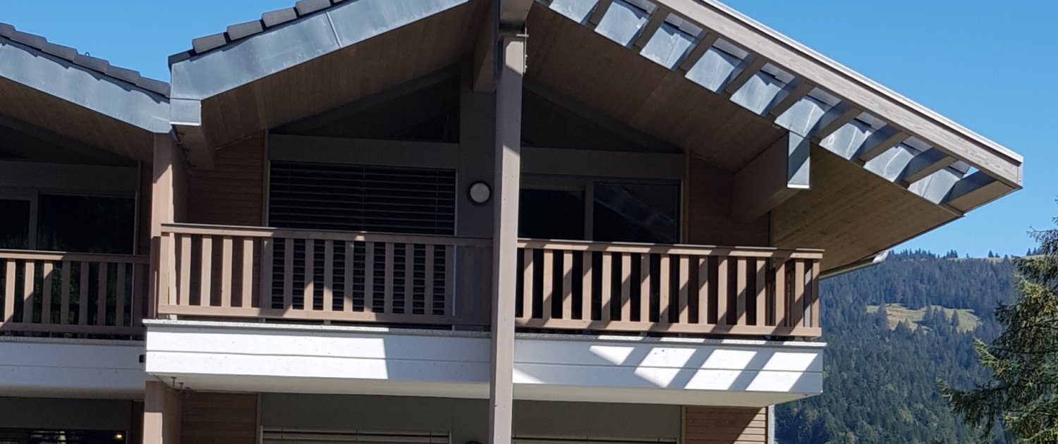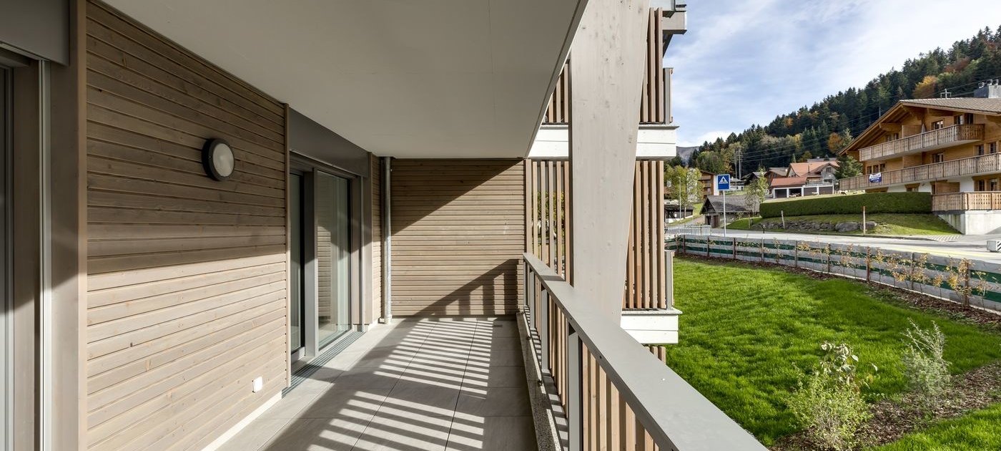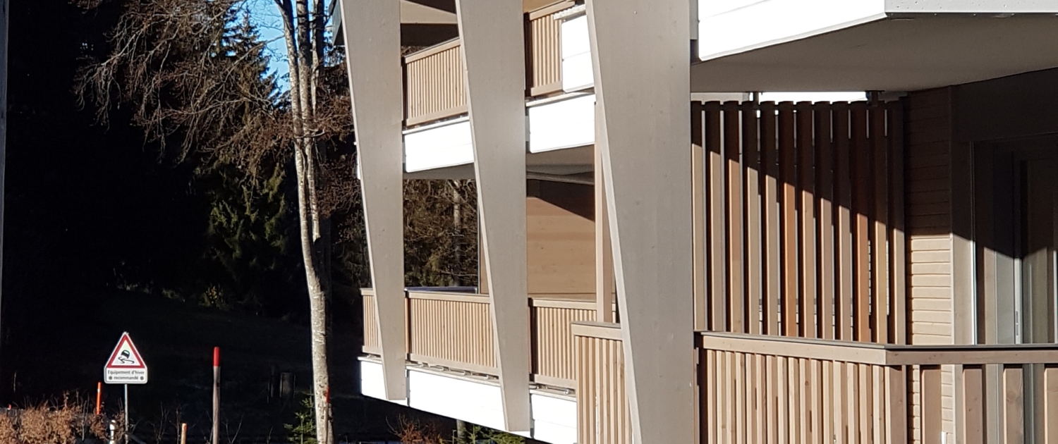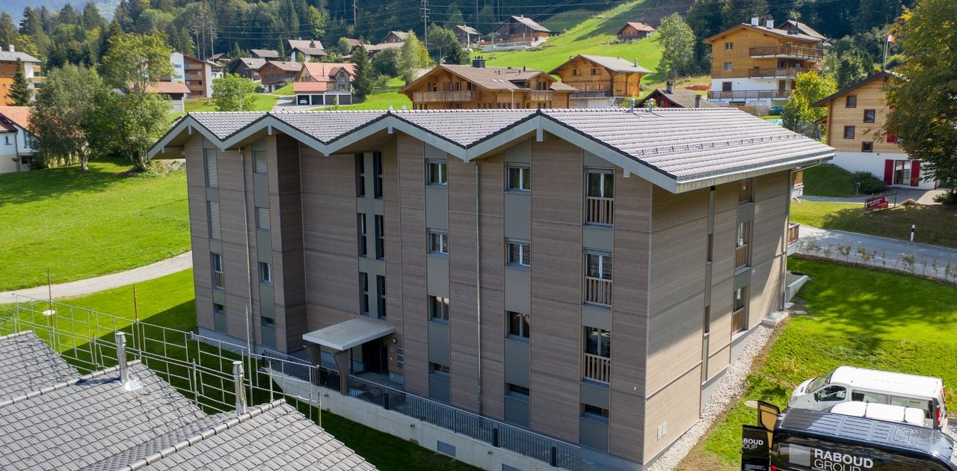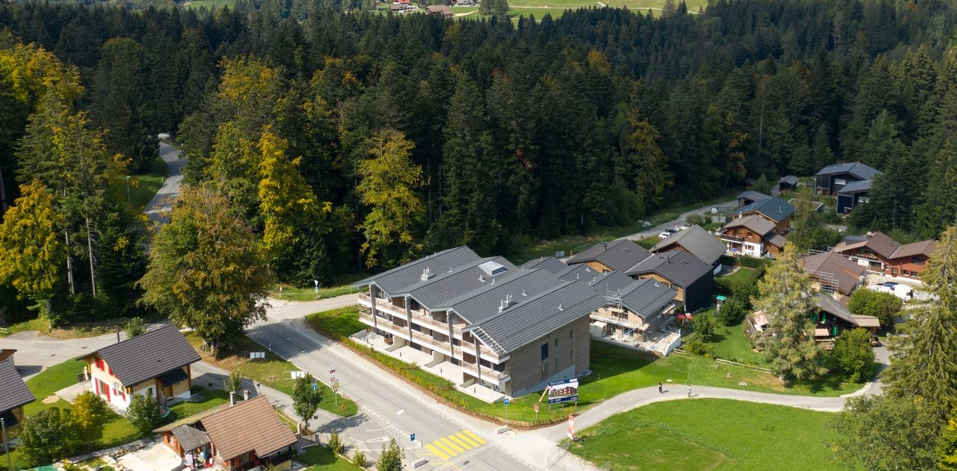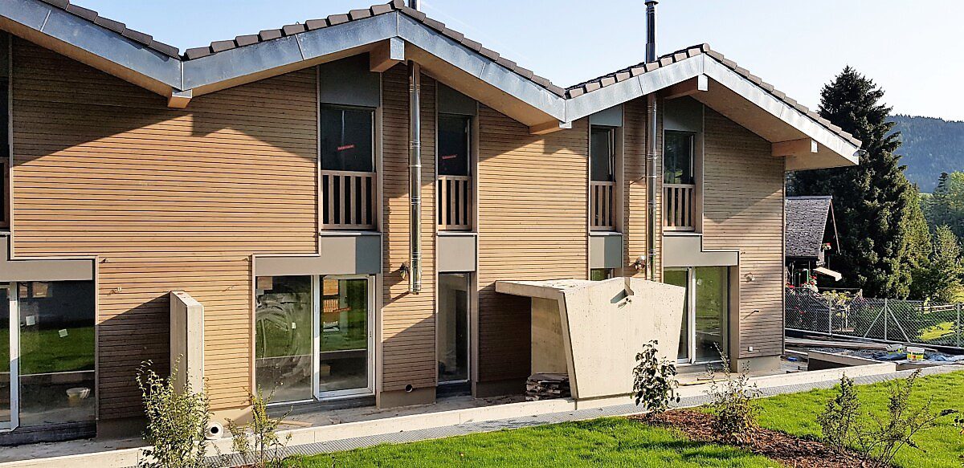Description
This project consists of 16 flats in two separate buildings. It is situated in the lovely ski resort of Les Paccots in the Fribourg Pre-Alps, only 15 minutes away from the Vaudoise Riviera.
The project was planned to be sold as PPE co-ownership, following the goals of the Client in terms of program and budget. The project also considered the site limitations, which involved 2 plots on 2 different zones of the development plan. The project aimed to create a contemporary and original residence, while respecting the local building traditions. For this reason, the roofs were kept low and divided into smaller sections to blend in with the surrounding landscape. The facades are mainly made of pre-colored gray wood. The contrast with the thermo-lacquered aluminum elements, which include the windows, gives the building a modern look, while maintaining its local identity.
For the interior of the flats, the focus was on designing practical and well-organized layouts. The living rooms are all facing south. In the main building, they have large covered balconies. The top-floor flats enjoy the spacious volumes under the roof. The overhanging roofs are supported by vertical braces that animate the main facade and give it personality.
The second building, further back, was conceived as a series of connected chalets, like small mountain “townhouses”.

