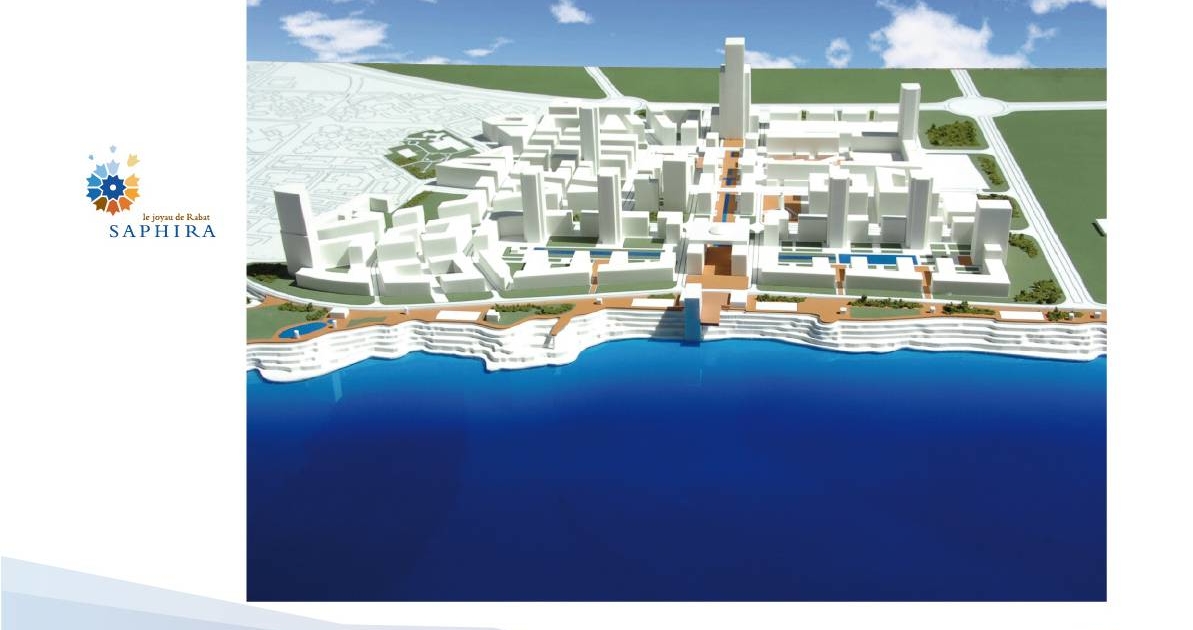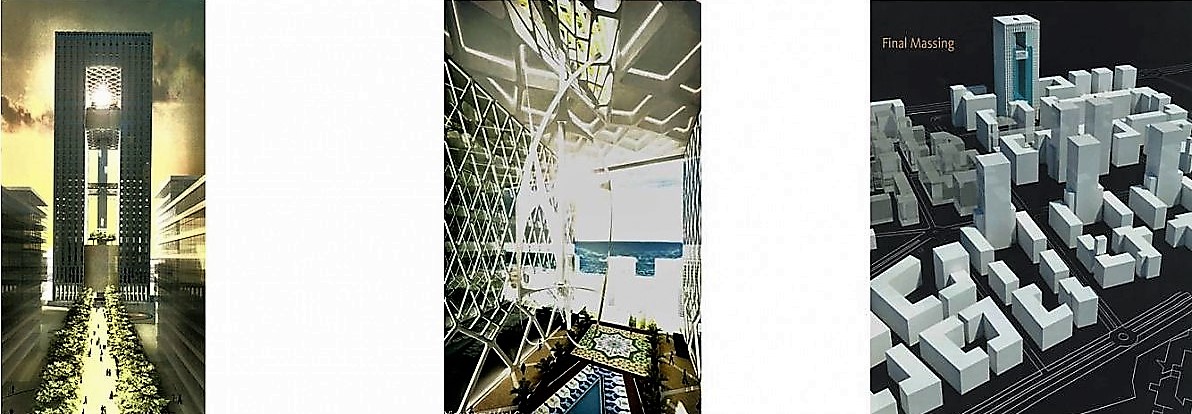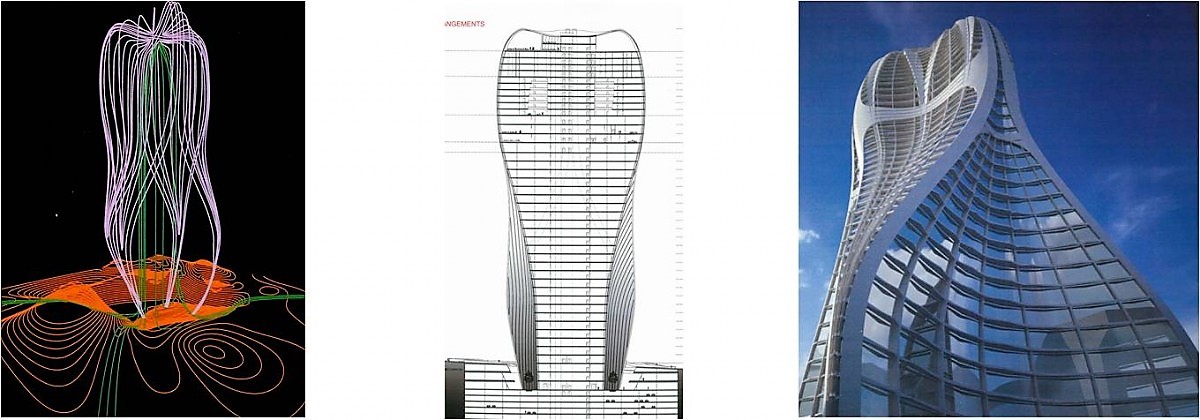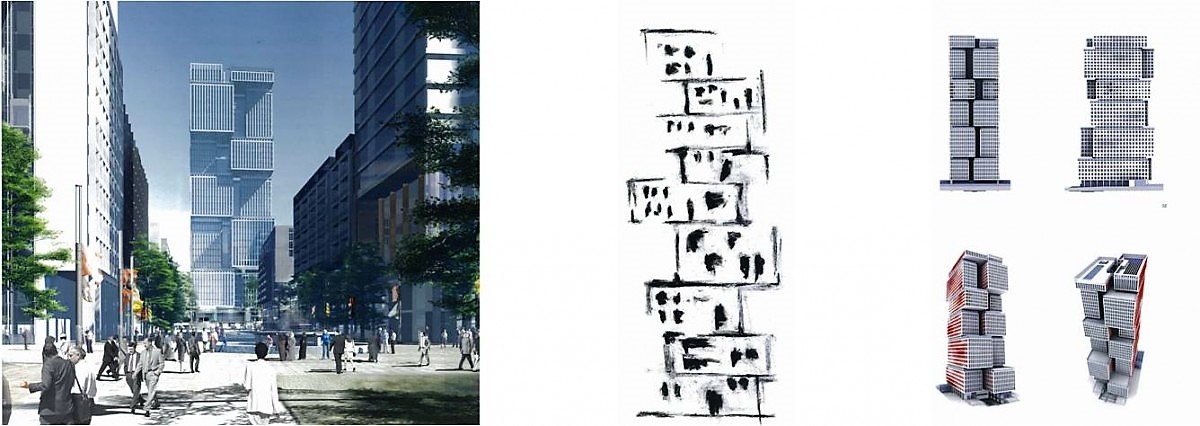Developer
Emaar
Y. Delmar executive in charge
Architects
Gensler Architects
Zaha Hadid Architects
Grimshaw Architects
Project
40-storey multifunctional tower
Description
The architectural competition for this 40-storey multifunctional tower in Rabat was a showcase of creativity and innovation. Three renowned architects were invited to submit their designs for the site, which is located in a strategic area of the city. The designs were visionary and bold, reflecting the aspirations and ambitions of the project. Each design had its own distinctive features and qualities, as described below:
– Gensler Architects envisioned a “Vertical Street” that connects the existing pedestrian street along the tower’s axis. The project creates a bridge between the horizontal and the vertical street, and provides diverse and vibrant public spaces at various heights. The facade of the tower is enhanced with an open volume and vegetation, which improve the energy efficiency and comfort of the building.
– Zaha Hadid Architects suggested a “Marine Flower” that mimics the form and motion of seaweed. The project reflects the coastal location of the site, by creating an organic and dynamic tower that rises from the rocky ground. The structure of the tower is strengthened by a system of graceful curves on the facade.
– Grimshaw Architects conceived a “Vertical Medina” that translates the idea of the traditional medina into the tower. The project consists of stacked cubic modules, which create varied interior and exterior spaces suited to the needs of users. The tower is clad with a perforated fiber concrete skin (BFUP), which filters natural light and reduces cooling needs.






