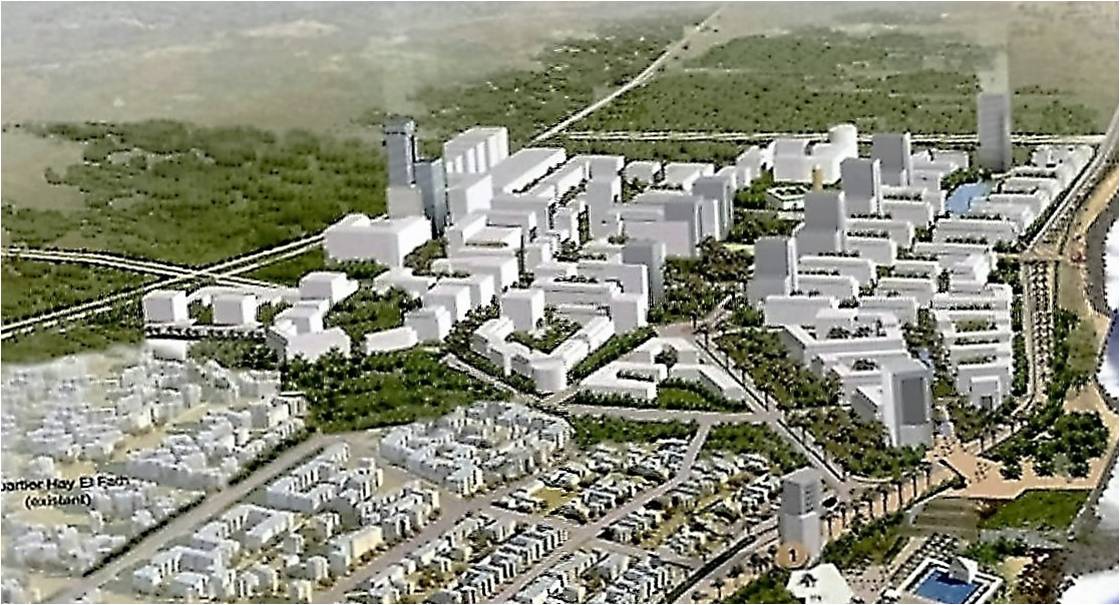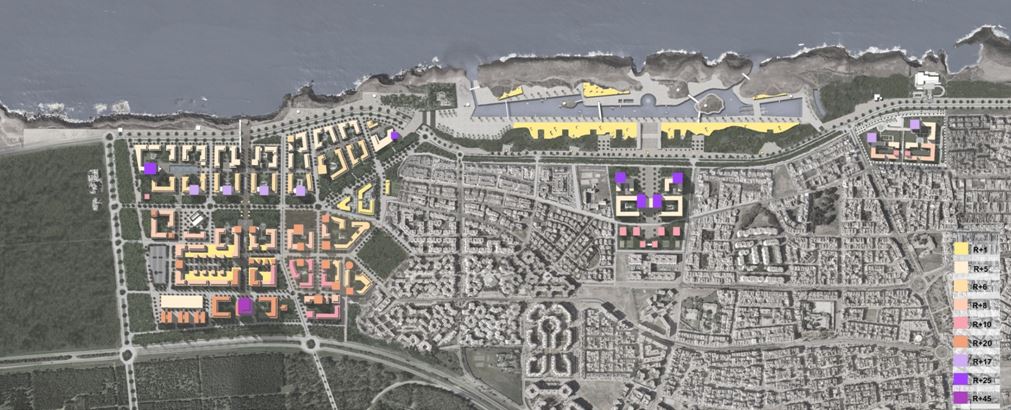Description
The project of developing a new district on 135 ha on the seafront is part of the vision of creating a new Atlantic facade for the capital, which has been recognized as a UNESCO World Heritage Green City. The project draws inspiration from the successful experiences of other cities that have enhanced their coastline, such as Barcelona or Marseille, with the Euroméditerranée project.
The master plan for the project was developed in collaboration with internationally renowned architects and urban planners, such as Gensler Architects/London, Northpoint Architects/South Africa, Dar Group/London-Beirut, and Atlantis Architectes/Morocco. It offers an ambitious and sustainable vision for the urban, economic and social development of the territory.
The necessary infrastructures have been studied in depth with specialized consultants, including a bathymetric study of 11km of coastline to allow the secure establishment of a coastal road widened to 6 lanes.
The project also incorporates innovative ecological and energy principles, such as the production of renewable energy, optimized management of waste and wastewater with new state-of-the-art wastewater treatment plants, and the preservation of biodiversity.
The new master plan envisages the construction of approximately 2 million m2, including several high-rise buildings, and a 40-storey multifunction tower, which will be the identity reference of the project. This tower, designed to accommodate offices, housing, a hotel, a shopping center and a panoramic observatory, was the subject of a restricted architectural competition by invitation.
General planning has been coordinated to provide an attractive mixed and diversified living environment for its inhabitants and visitors, with quality public spaces, seafront promenades, cultural and sports facilities, shops and local services. The project includes special efforts for public transport and promotes soft modes of transport.





