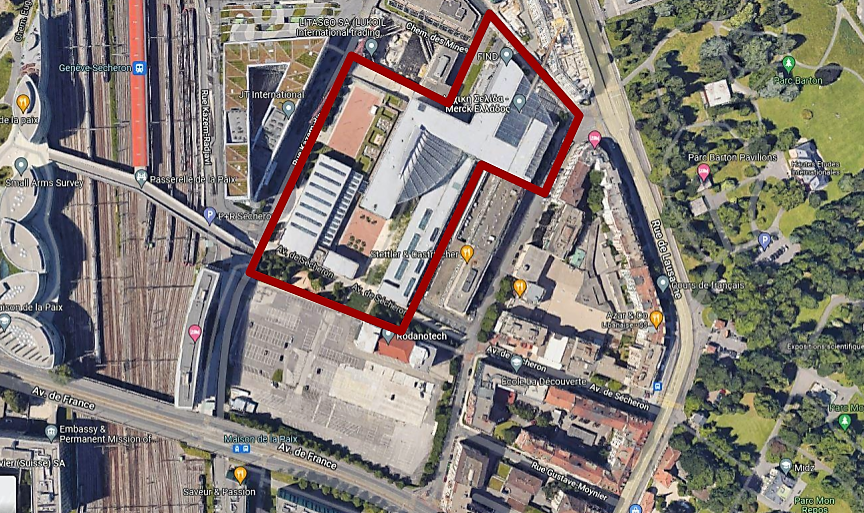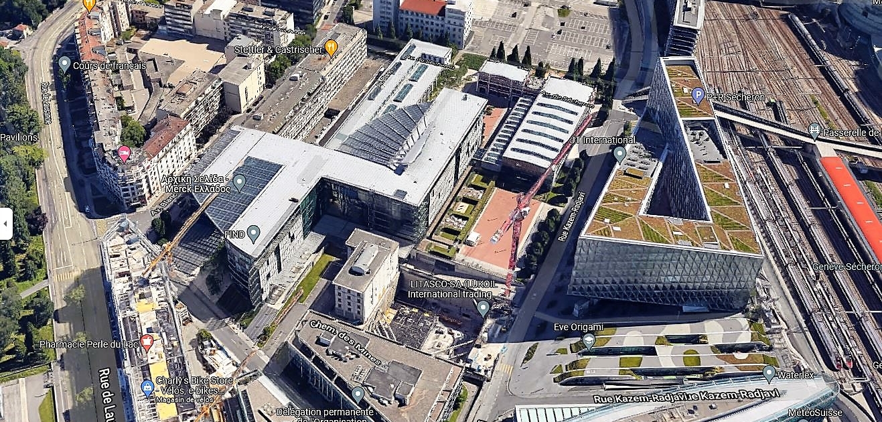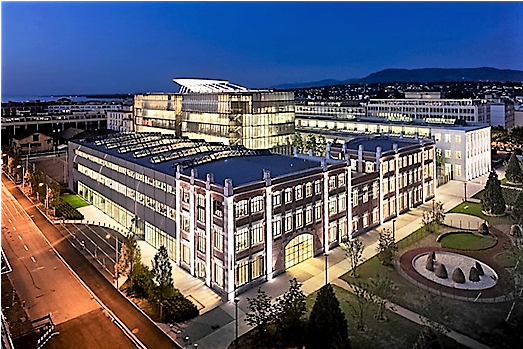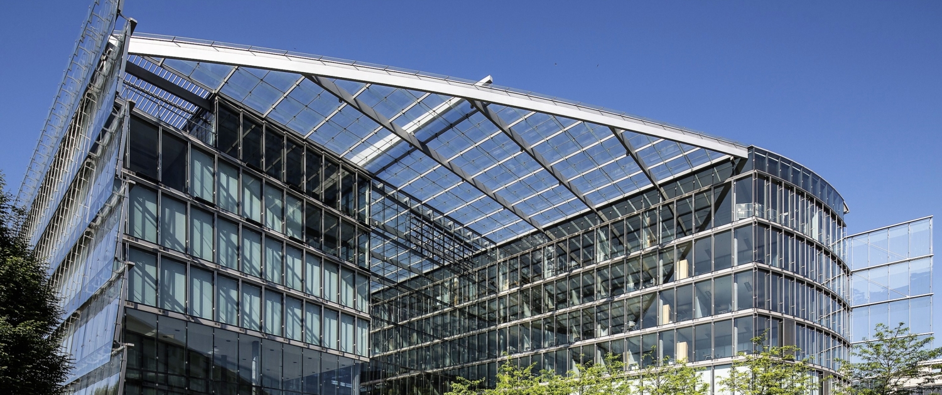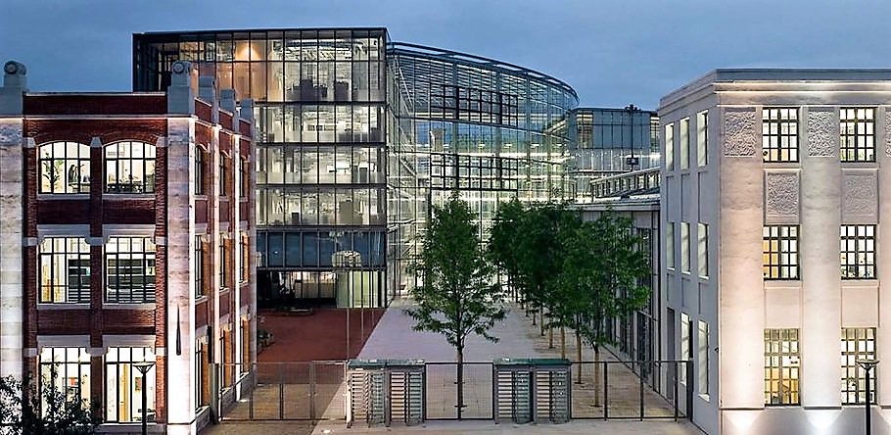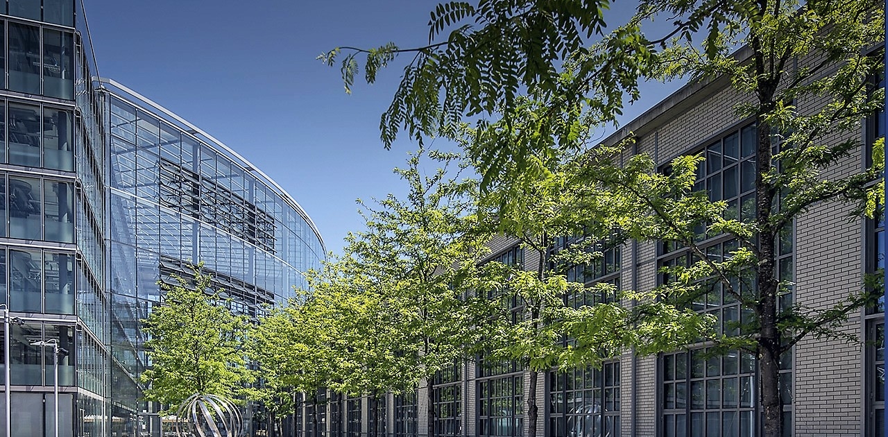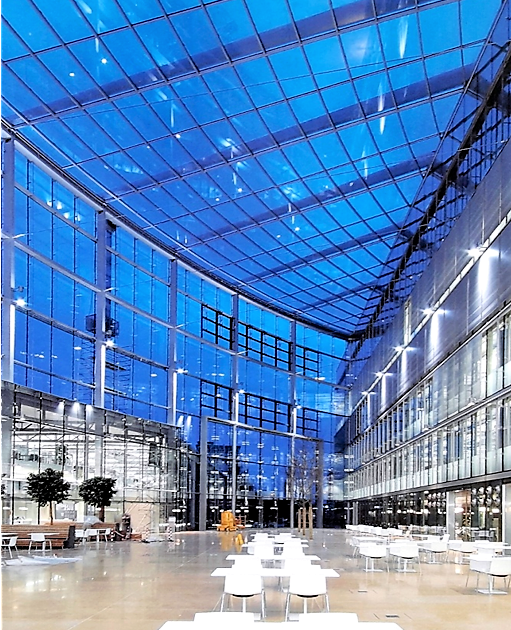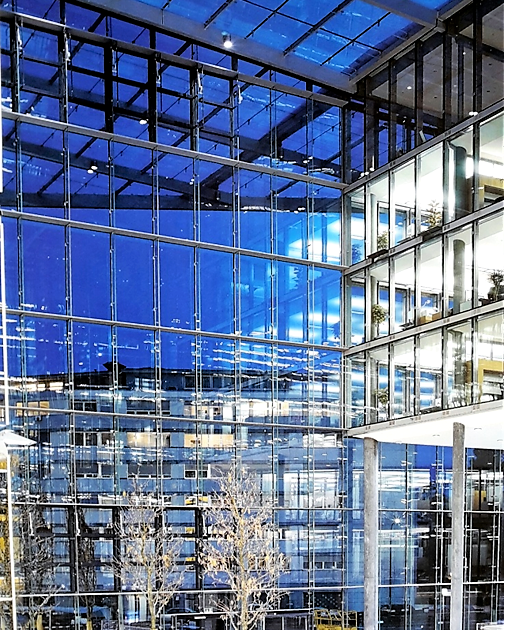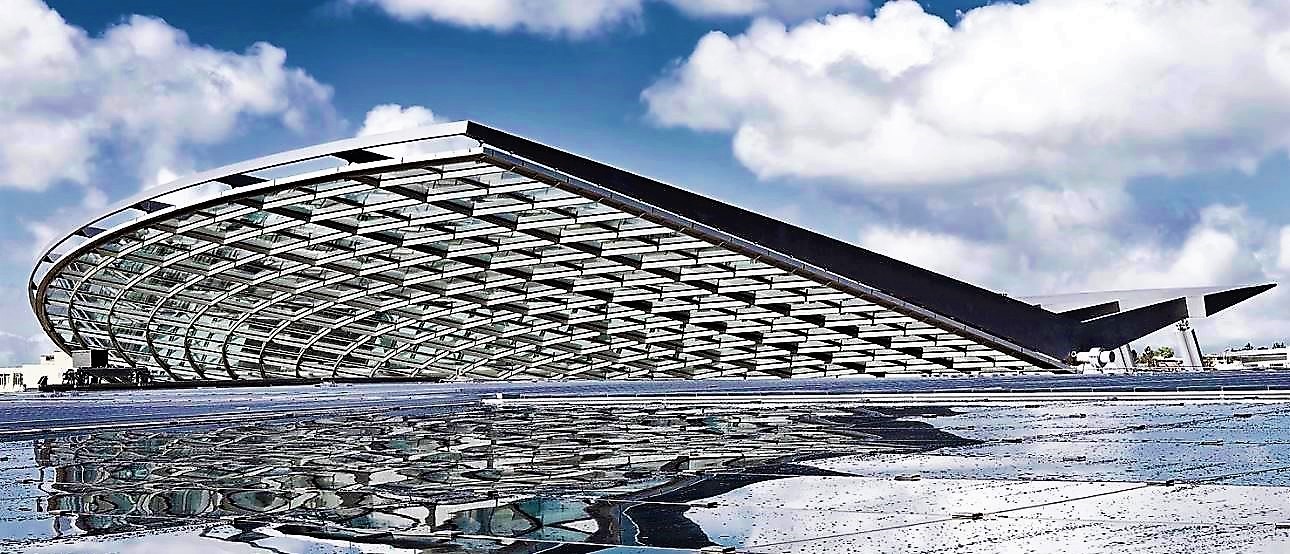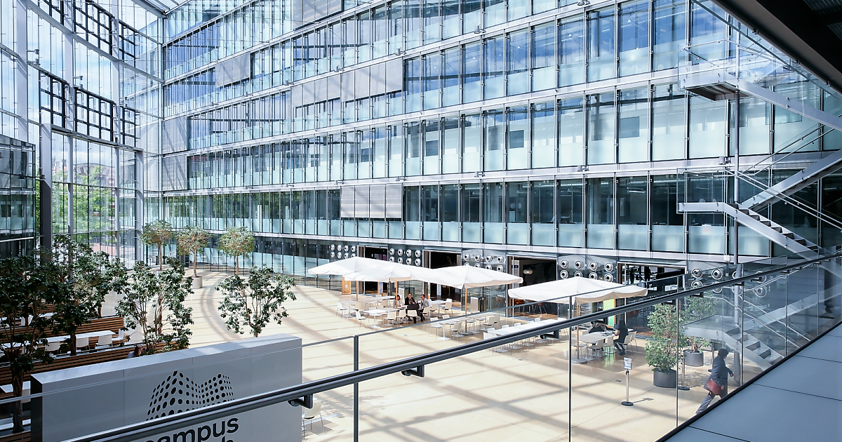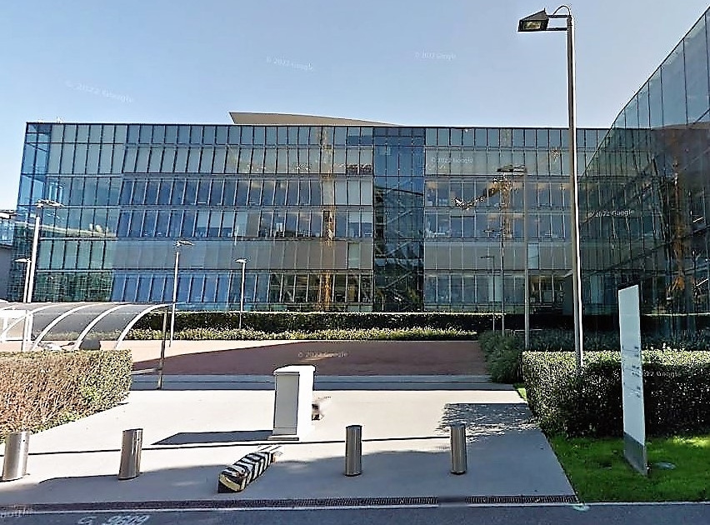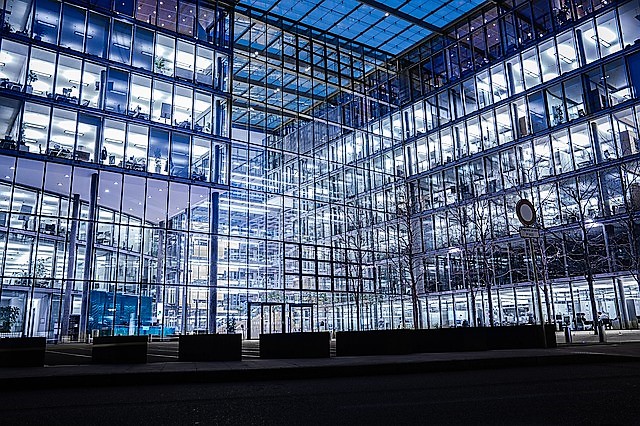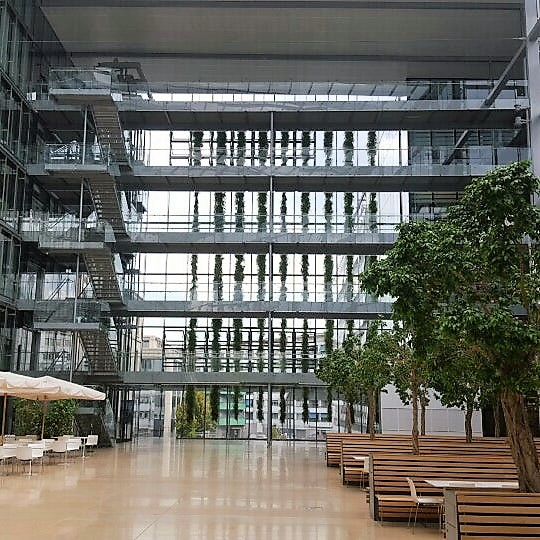Developer
Serono
Architects
Murphy /Jahn, Chicago
Burckhardt + Partners, Lausanne
Project Planner and General Contractor(Total services)
Steiner Total Services Contractor (Project Director: Y.Delmar)
Structural Engineer
Werner Sobek Ingenieure
Thomas Jundt Ingénieurs Civils SA
Thermal concept and MEP engineering
Transsolar Energietechnik
BG21 + Weinmann Energie
Description
The Sécheron district in Geneva has undergone a major transformation with the development and requalification of a former industrial area. The project, signed by the late architect Helmut Jahn, is a modern and functional campus that focuses on internal communication. The campus consists of several transparent and interconnected buildings, some of which are historical witnesses of the former industrial activity.
The architecture of the project stands out for its structural lightness, transparency and elegance. The facades are made with low iron grade glass, offering optimal visual comfort without altering the colors. The construction required an exceptional level of technicality to achieve the careful details required by the architectural concept.
The buildings integrate innovative solutions to ensure thermal efficiency and comfort for users. It uses a natural ventilation system, which relies on opening flaps on the facades and on an opening glass roof of 1000 m2 on the main atrium. This system allows regulating the indoor temperature by evacuating hot air in summer. Additionally, the project benefits from a heat exchange with the water of Lake Geneva, providing a stable and ecological source of heat. The project received the ASPAN award for its energy efficiency making it a pioneering achievement in sustainable construction.

